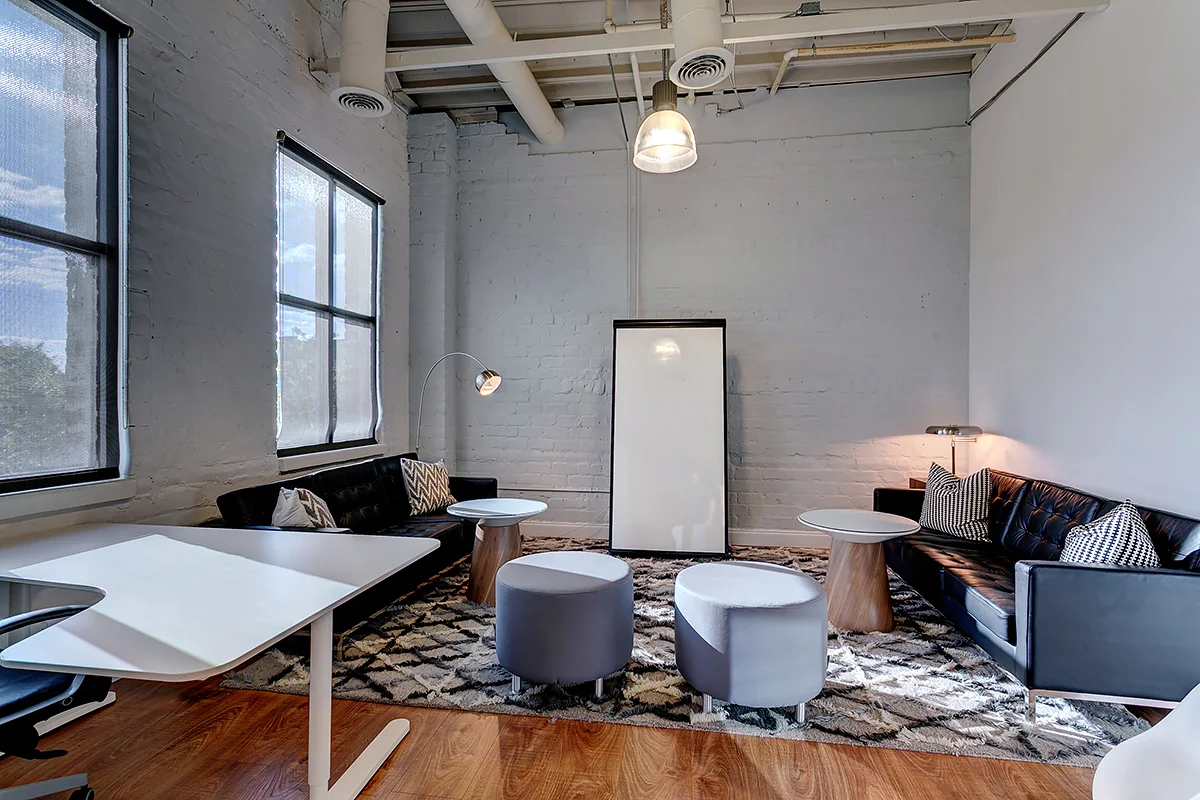Warehouse office gets a collaborative makeover
This was a great opportunity to research and understand the culture of an organization. Plus, it enabled me to implement my dissertation work from SCAD on productivity and interior design in the workplace. Creating a collaborative environment that provided quiet areas and headphones for employees bolsters productivity and team-based synergy. The area was split into two parts: one area for the development and creative teams and the other for account management. Both groups have a large “Bridge Area” that includes long tables and a media area, plus a sofa and coffee table section for collaboration between groups. This project includes a reception area and conference room with additional small offices off the collaborative area.







