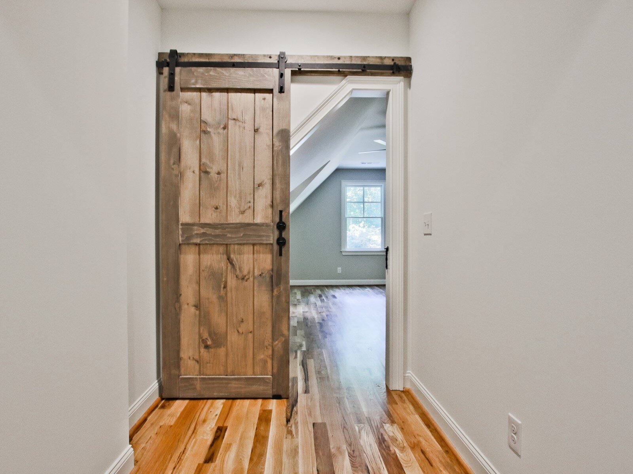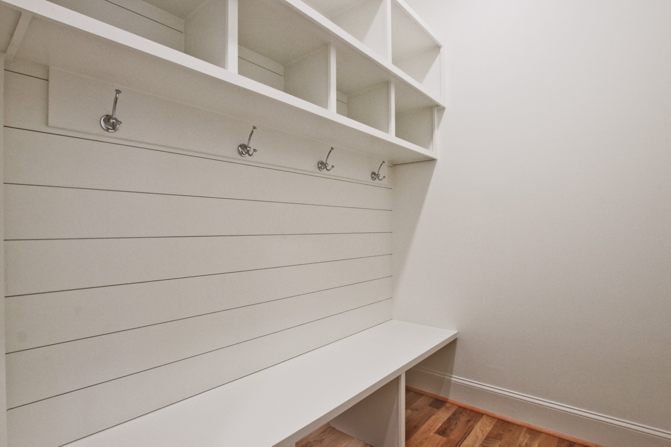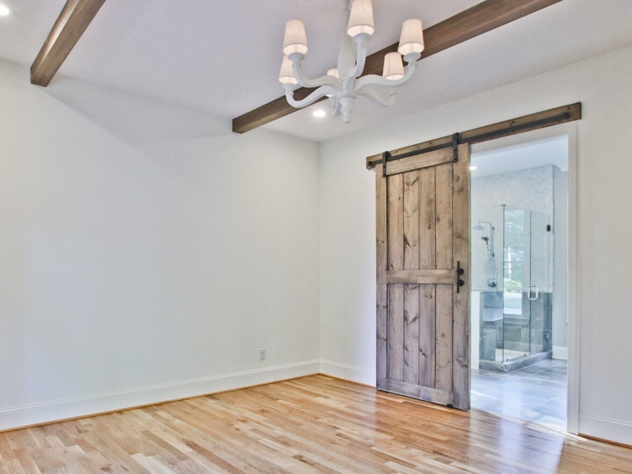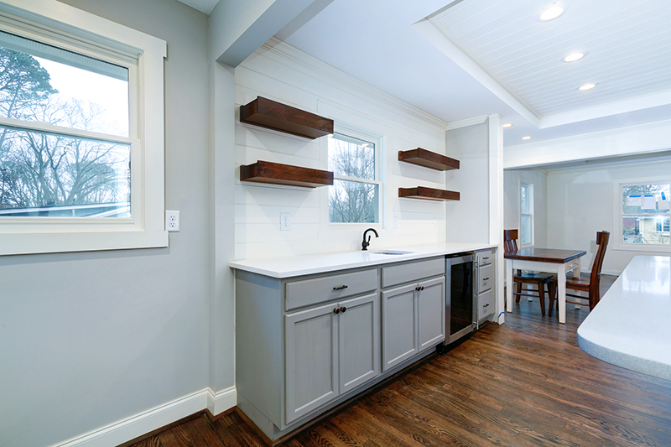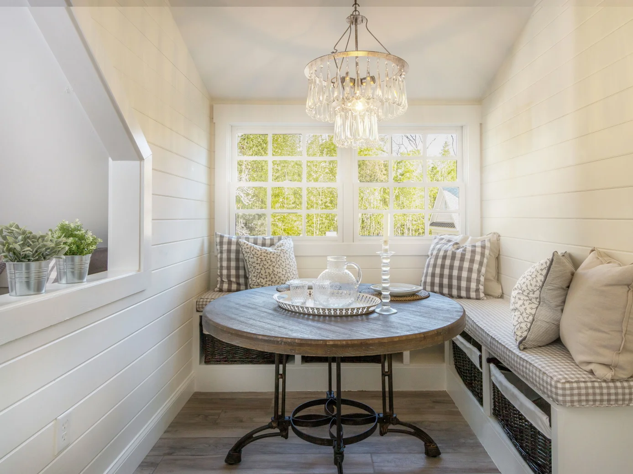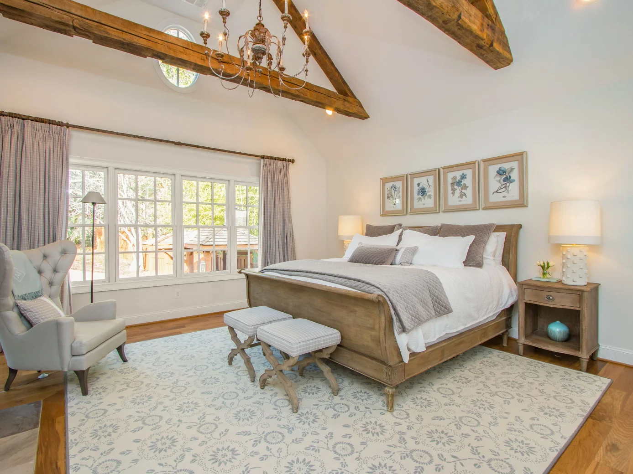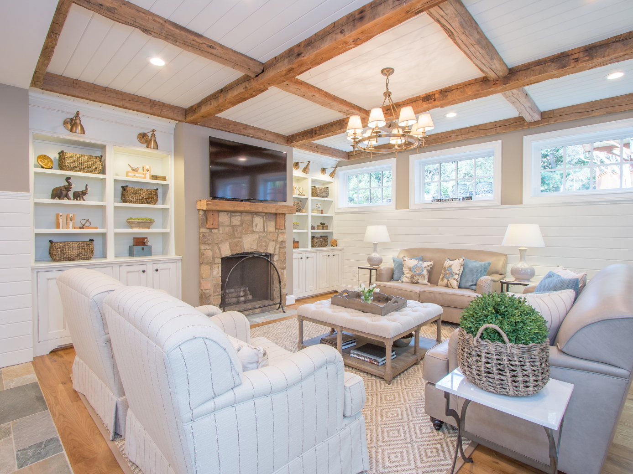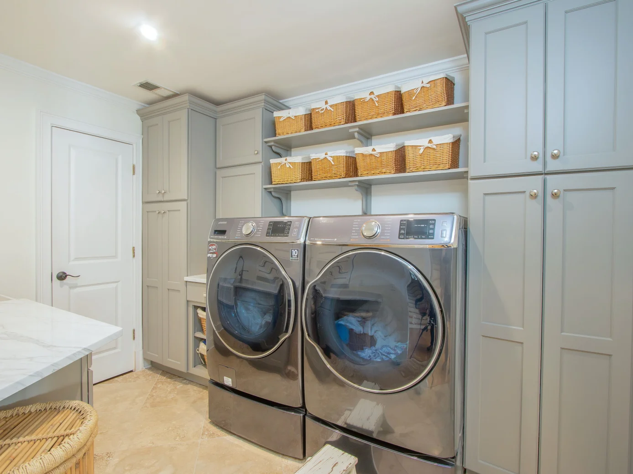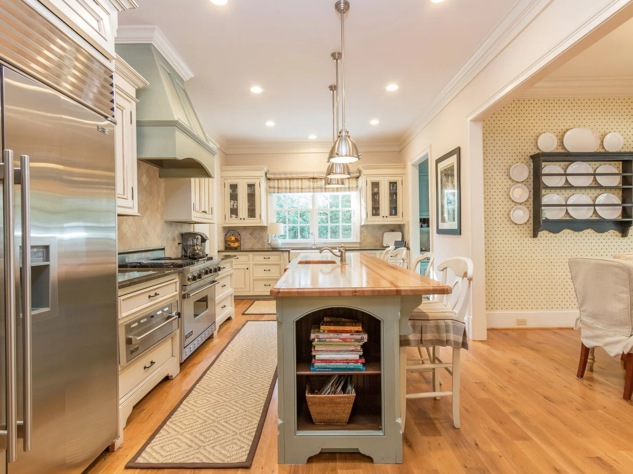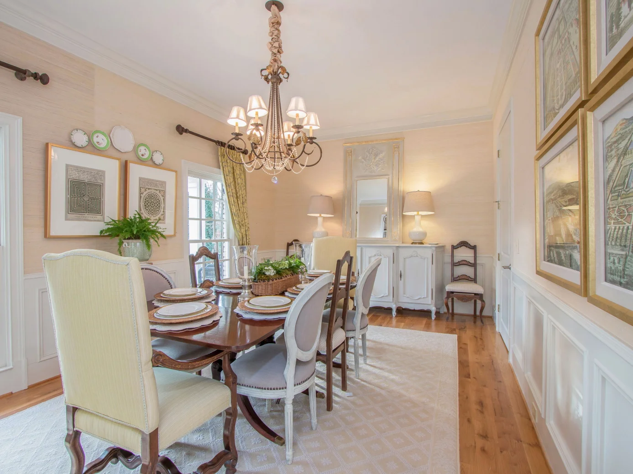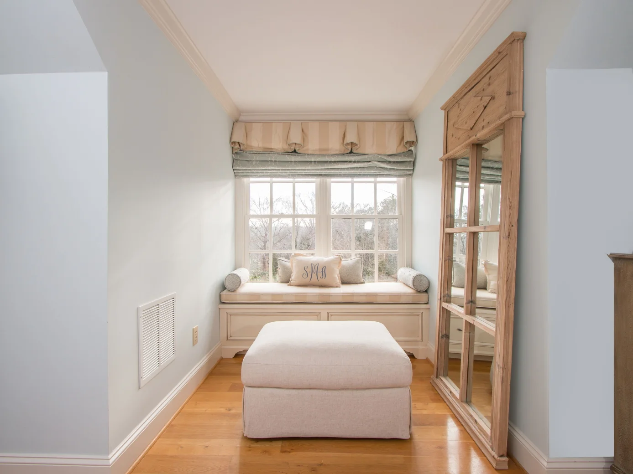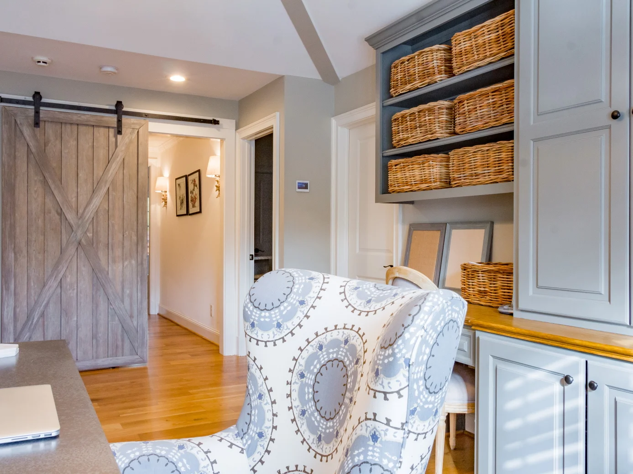Functionality and aesthetic were key drivers in designing this garage apartment space for a young graduate moving back home from college. Investing in this addition was a perfect solution for the homeowners to add square footage to the original house, hence increasing the value of the property. Plus, providing an independent space for their son who had started his first job in Atlanta.
The floor is a porcelain plank tile, which provides the effect of hardwood. The color and texture of the tile serves as a great foundation and enhances the shiplap walls. The apartment consists of a bedroom, closet/laundry, kitchen, living area, and dinning area. The roofline of the garage was pushed out to the left creating natural light and increasing livable square footage.
The clients are very happy with this project. Not only has it created an excellent solution for the user, but it has increased the value of the home and can always be rented when their son moves out.



