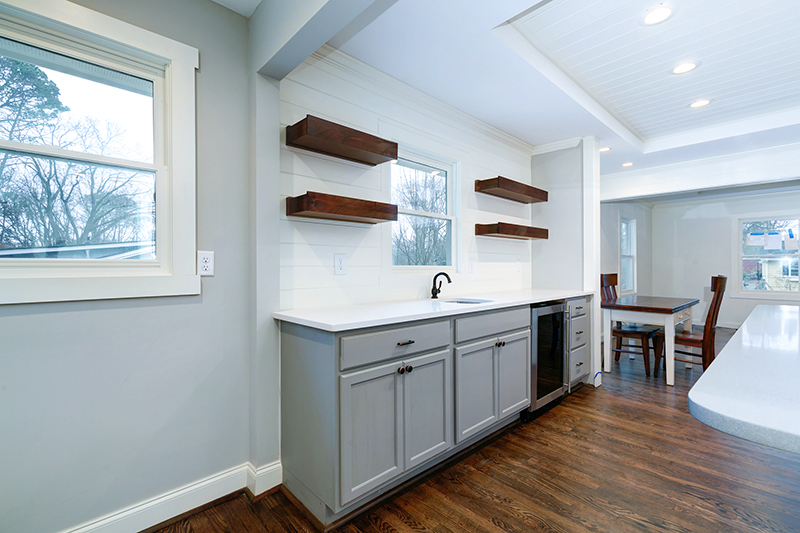Farmhouse Kitchen Overhaul
Suzanne purchased this mid century army base home and transformed it into a farmhouse-style first home for a young newly wed couple, complete with 1,000 square-foot add on and completely restructured flow. She chose the shiplap inset ceiling added the illusion of height to the home’s 9-foot ceilings. Suzanne created a workable space by opening up the kitchen and dividing it into three areas of function. Placing the stove and refrigerator on the internal wall, adding a central island complete with farmhouse sink, and adding a separate bar area complete with warm wood shelving and wine fridge created a livable, functional kitchen for entertaining and cooking.












